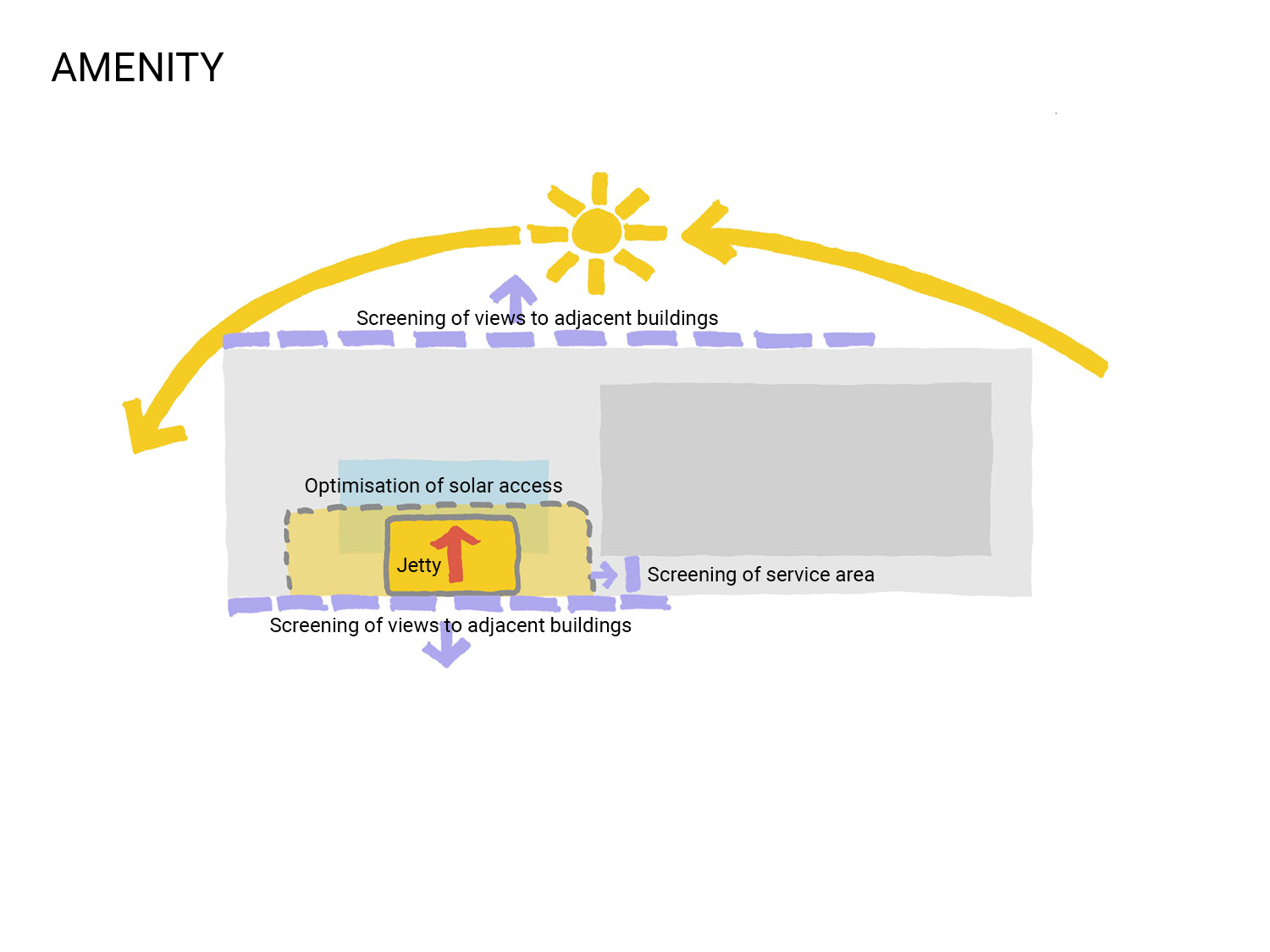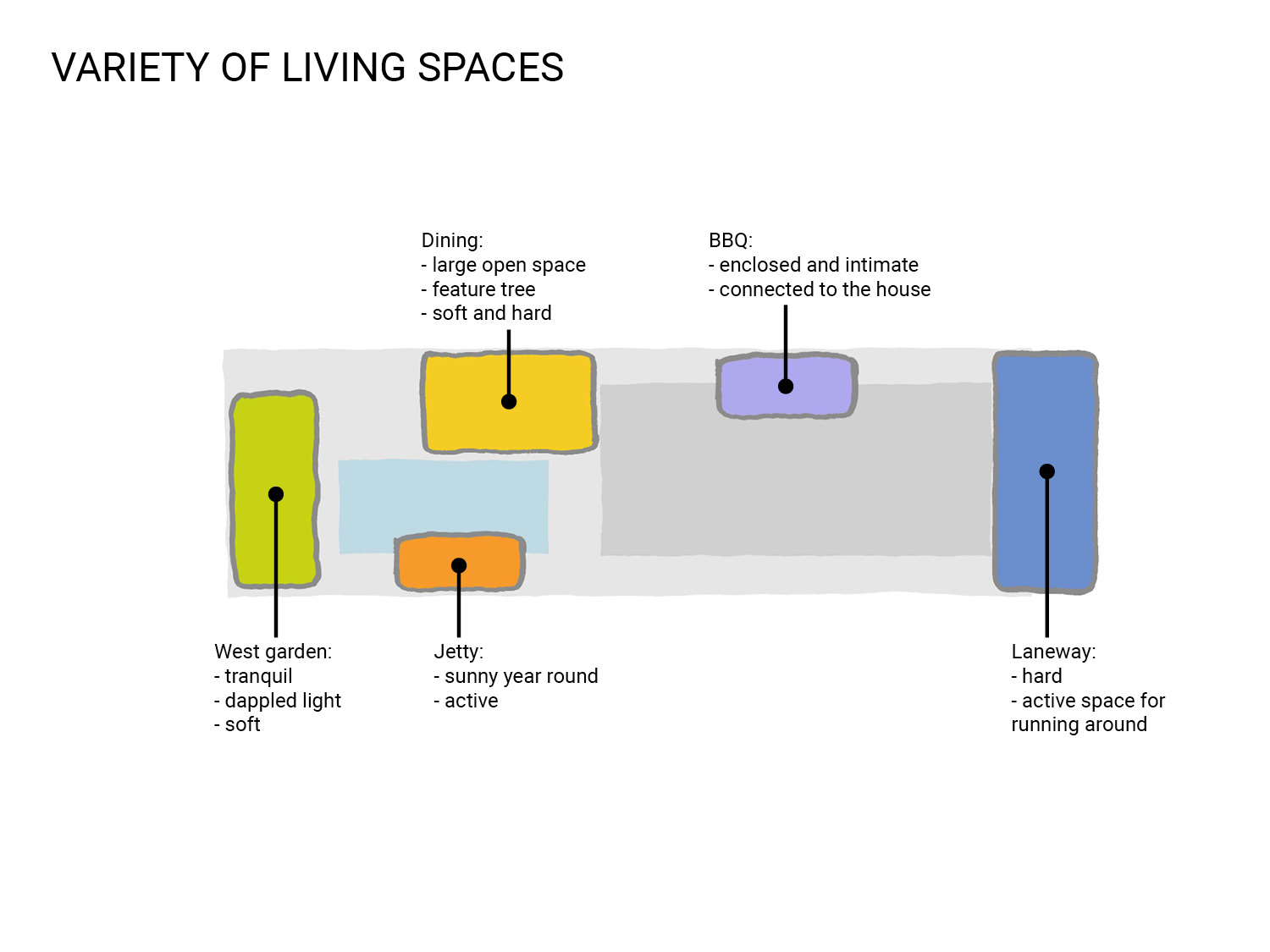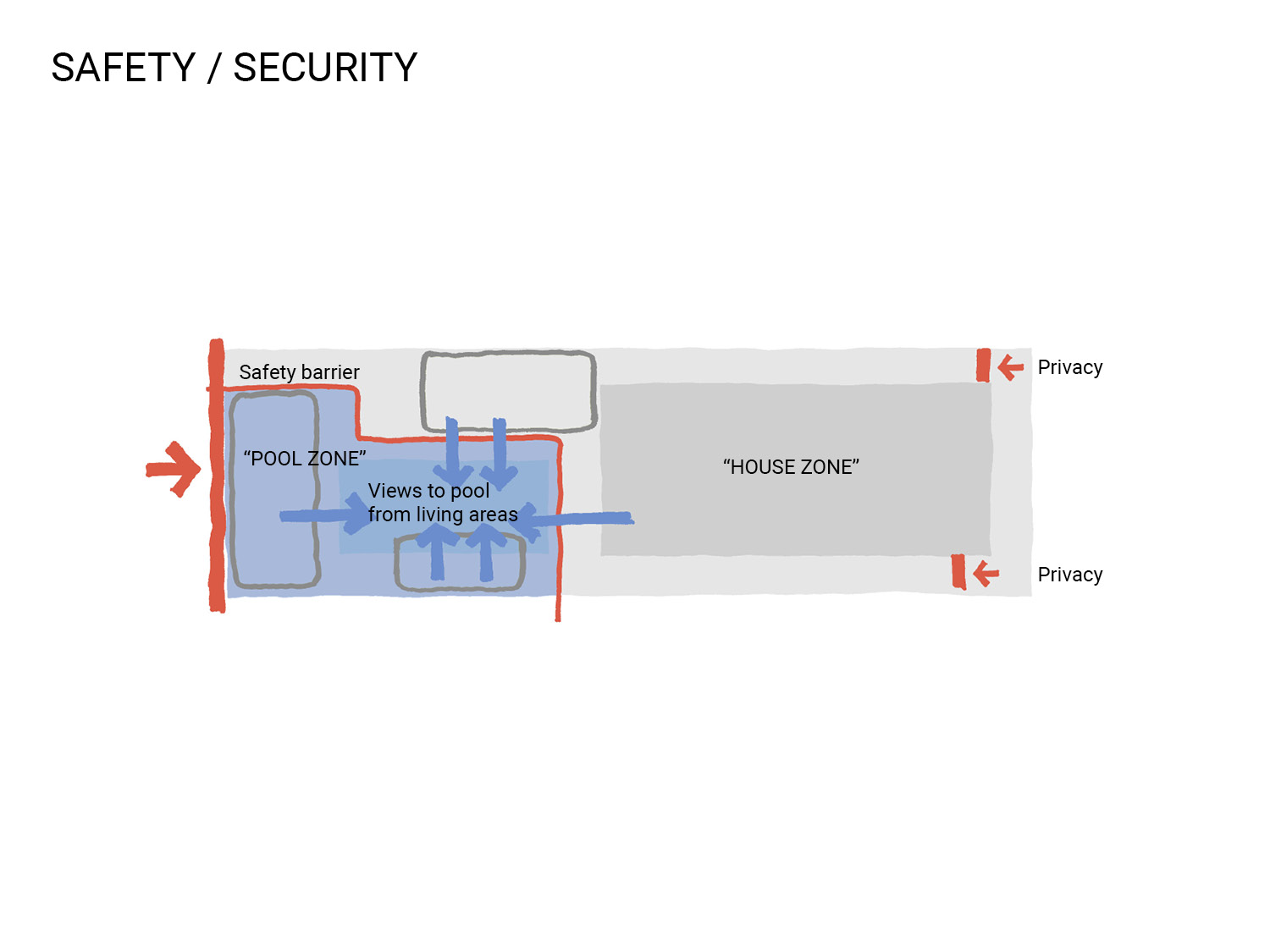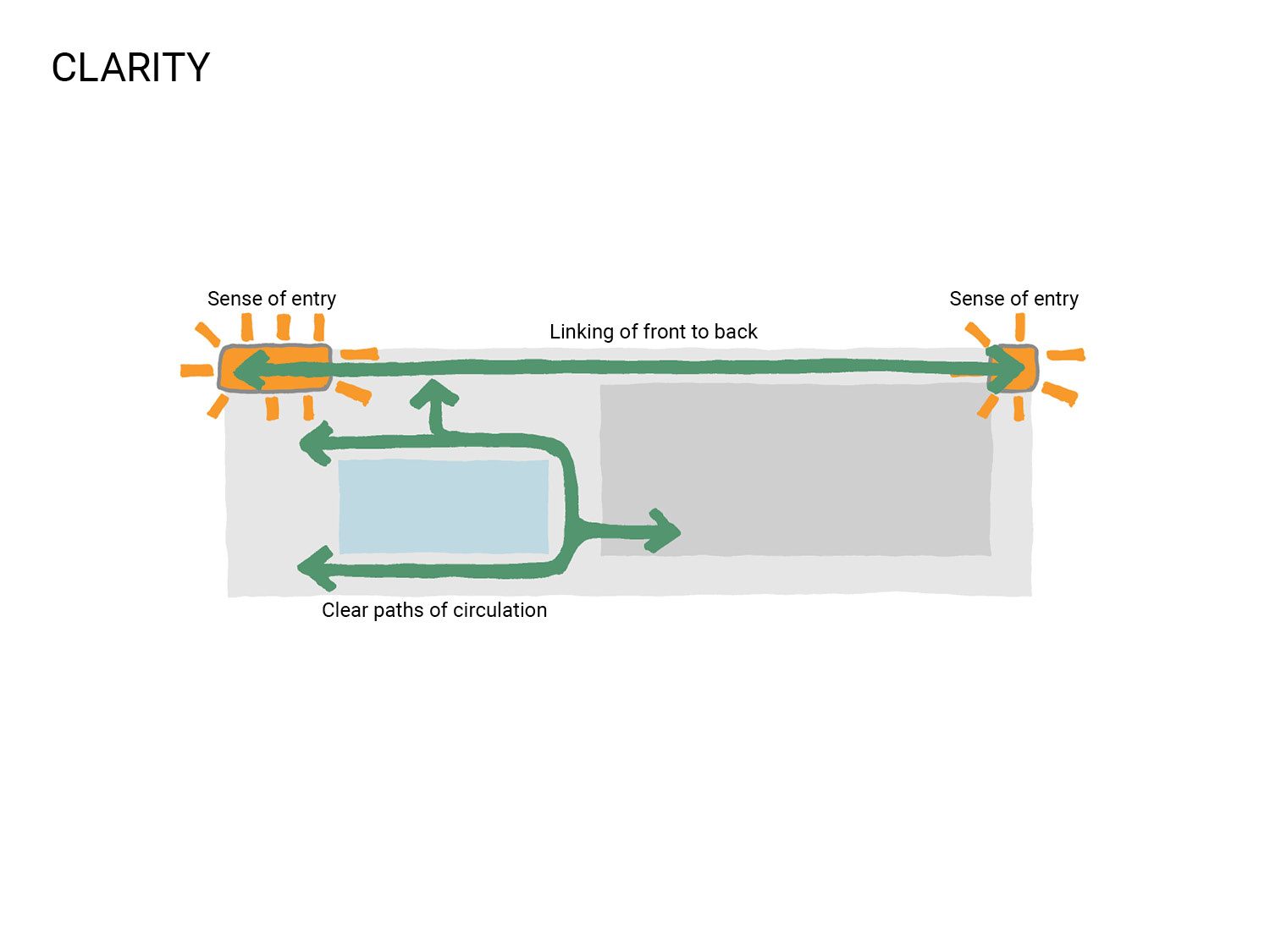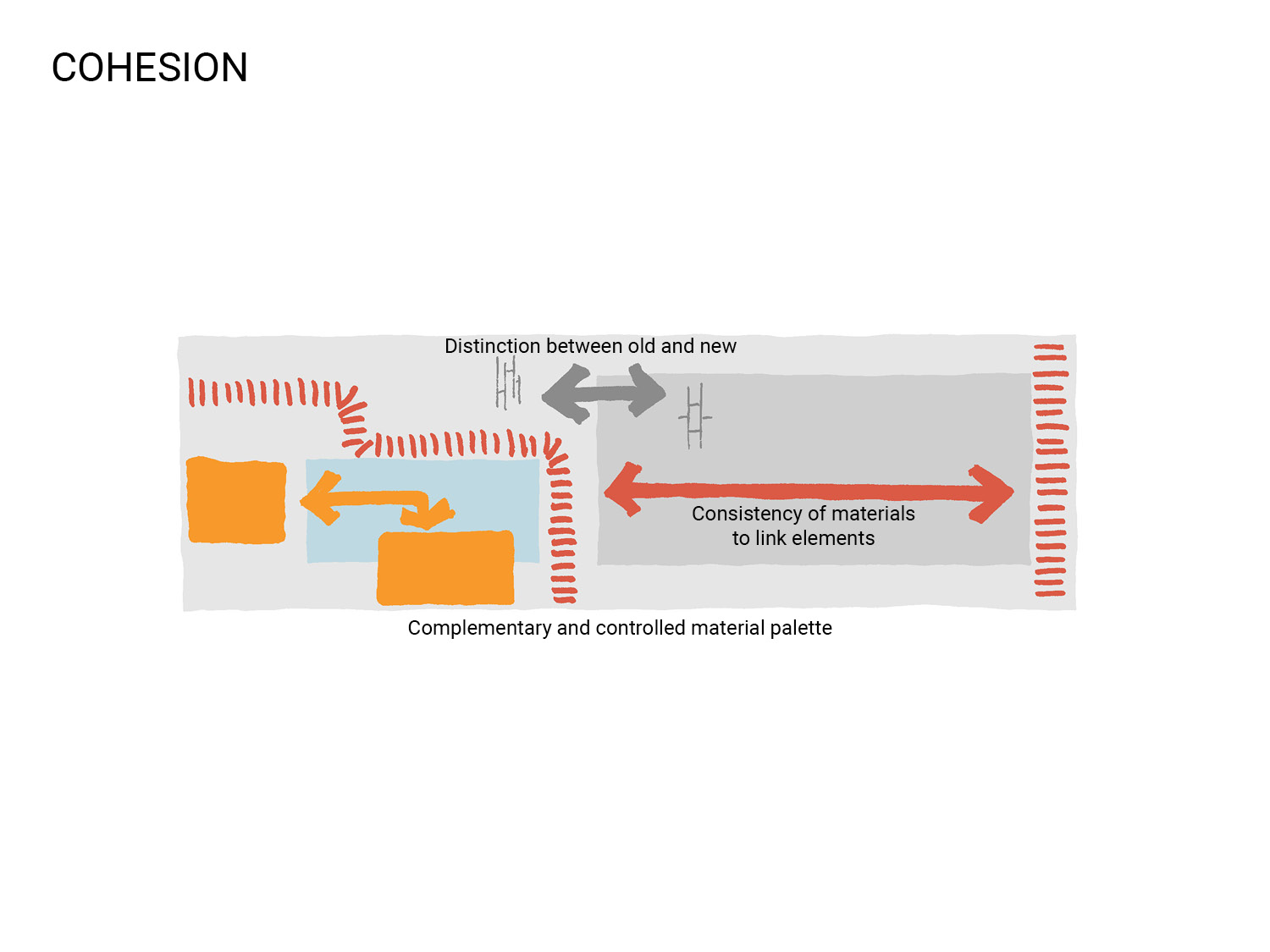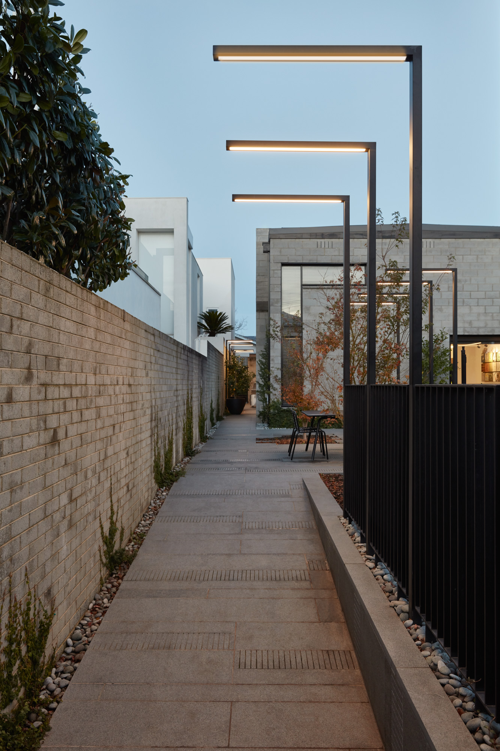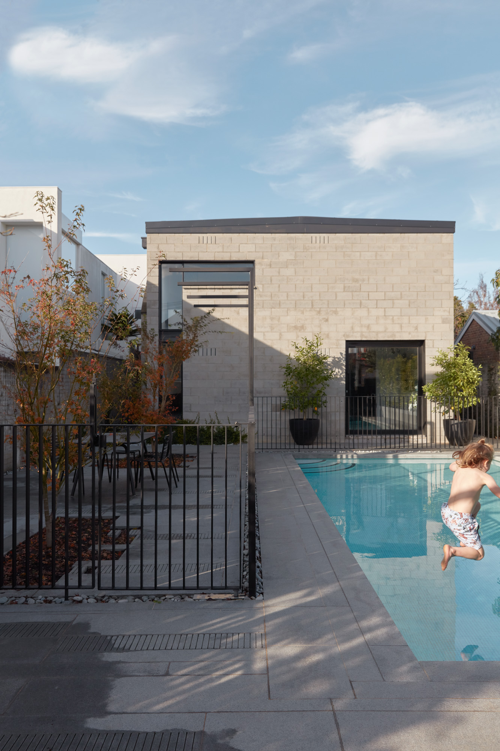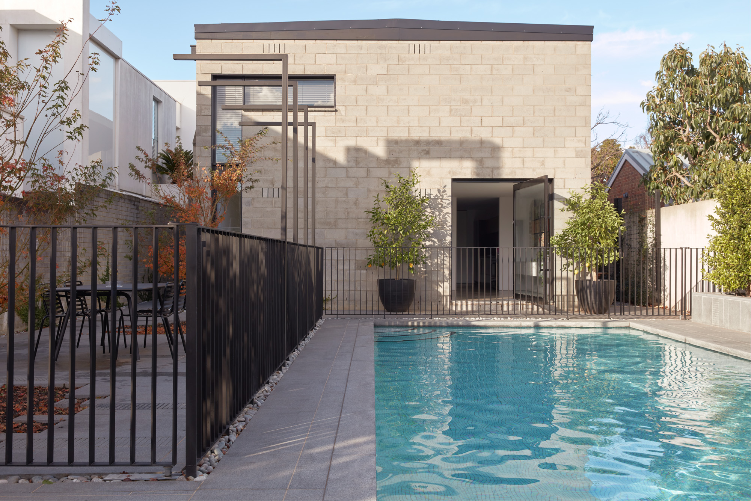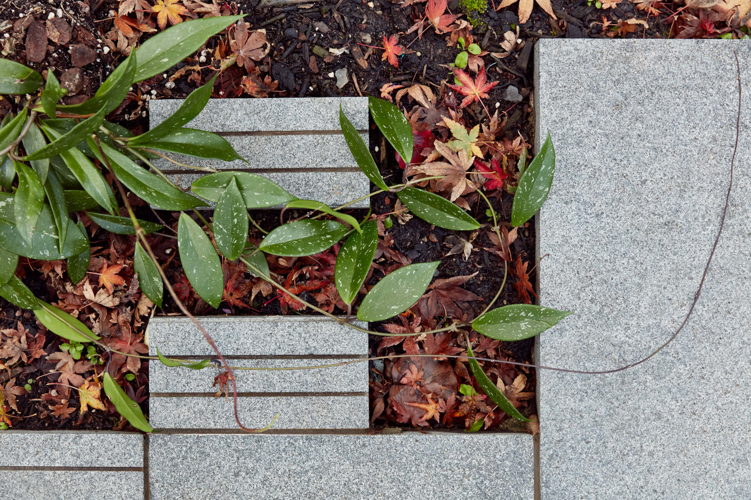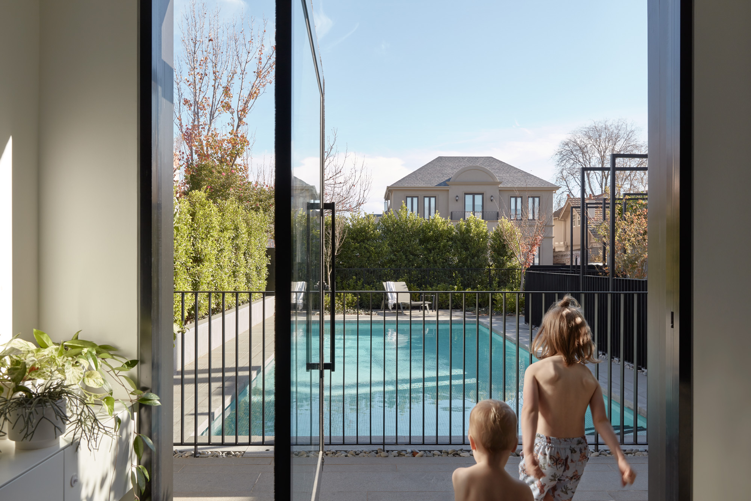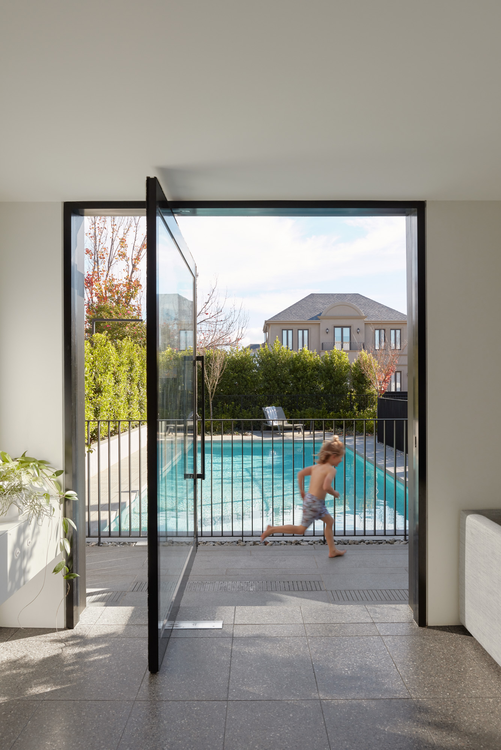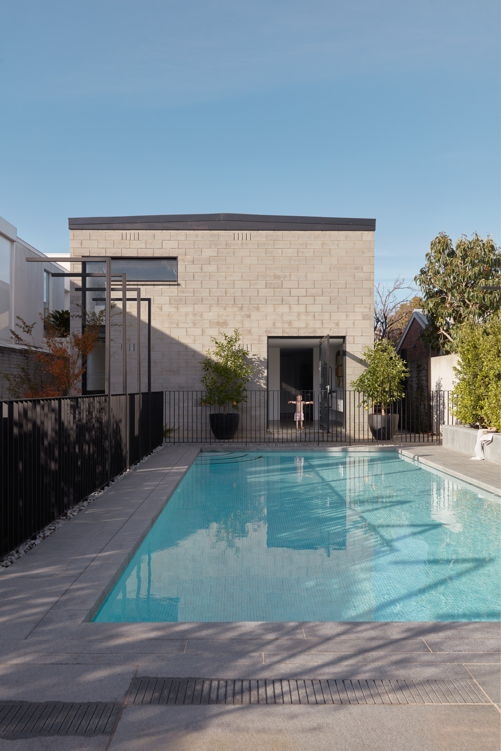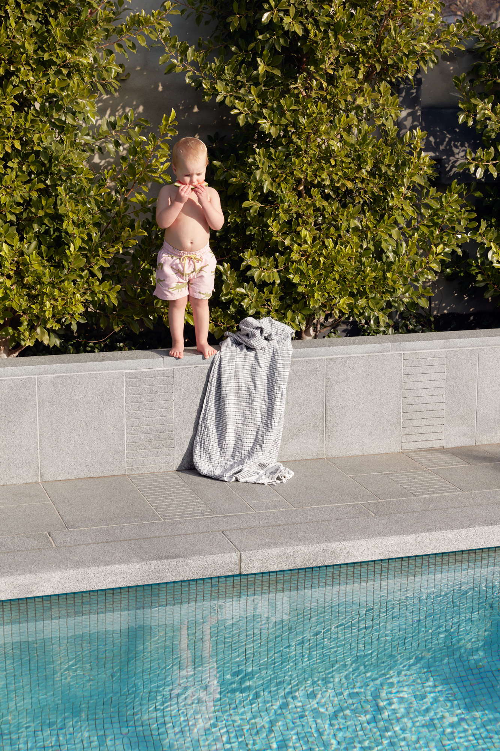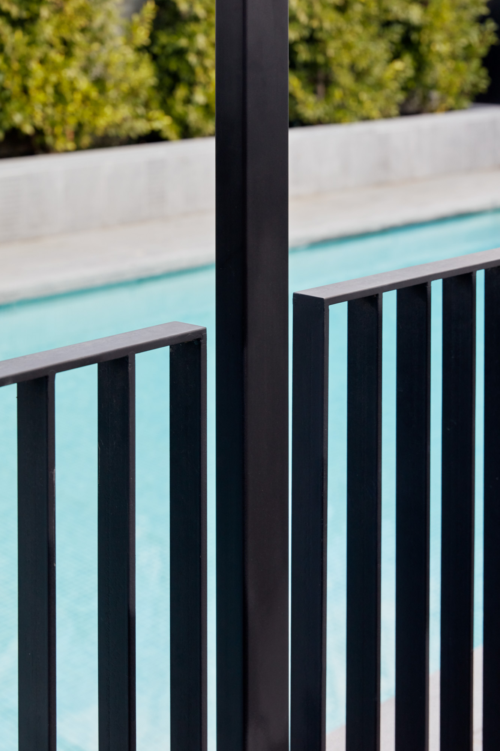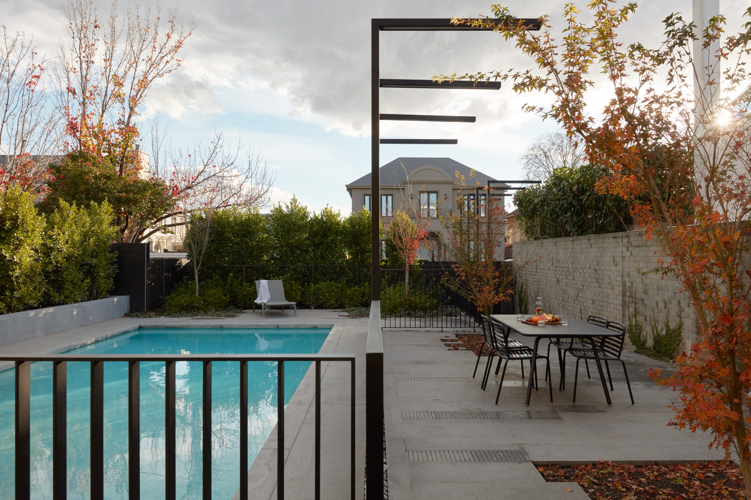1972 REDUX
Toorak, Melbourne
Status: complete
In 1972 Neil Clerehan, a celebrated Melbourne modernist Architect and contemporary of Robin Boyds, completed a modest concrete block home in Toorak. Clerehan placed the home to the rear of the site, leaving a large west-facing walled courtyard that is both the front entry and ‘back yard’ complete with a large pool. Also in 1972, digital watches were introduced and Australian Women’s Weekly released the Busy Woman’s Cookbook aimed at the growing number of women who worked outside the home, helping them prepare microwave delicacies.
Clerehan’s home remains elegant and robust, well loved by our clients. But some things have changed since 1972: contemporary family life has moved on from microwave cooking by a ‘busy woman’ - our clients wanted to be connected to their yard, to live, cook and eat outside when the weather permitted. They needed the pool to be fenced in order to be safe for their toddlers and they wanted some privacy and seclusion from neighbouring buildings that have been growing steadily over the past decades.
We set about understanding their life, rituals, routines as well as the site, sun, views and bulky neighbouring buildings. We then designed bespoke lights, fencing, pavers and planting to create spaces within the yard to sit, to eat, to play. The materials and shapes are sympathetic to Clerehan’s home, picking up on the ‘L’ shaped window and black steel framing. A key idea was to create a sense of ‘space’ between each of the elements: pavers peel away to allow the garden to soften edges, pebbles are introduced to separate materials and allow for hours of toddlers’ entertainment.
The ‘stuff’ of modern life is concealed to create a sense of calm and allow our clients and their friends to focus on their time together in the sun (Apple watch optional!)

